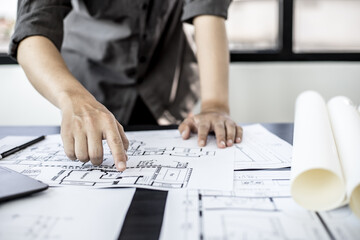Choosing to build a new home is both exciting and intimidating. When you work with a seasoned home builder like Gulfstream Homes, our experience helping clients select the right floor plan, custom options, and other amenities will help alleviate some of the stress home buyers might experience. How do we walk our clients through the selection process of which home to build? Below are some of our top considerations when choosing a floor plan.
Set a Budget
Starting with a budget for your new home is imperative. When you begin the process of building a custom home from the ground up it can be easy to want to include everything but the price can quickly add up. When determining your budget, list what things are non-negotiable – number of bedrooms and bathrooms, square footage, pool, hurricane windows, etc. Know your budget and what elements are most important to you so that you aren’t forced to compromise in other areas.
Layout
View to the pool? Primary wing? Open concept? Closed concept? Fall in love with a layout before falling in love with the finishing touches like cabinetry and flooring. Once a home is built it is very hard to go back and rearrange where the rooms, bathrooms, walls, and windows sit. Imagine walking through your front door, what do you want to see? In Florida, many homes have a pool, and a direct line of sight from the front door to the lanai can make a home feel bigger and more expansive. Do you want privacy for your primary suite? Consider a split floor plan like our Magnolia model that has the primary suite on one side of the house while the kitchen and other high-traffic areas are on the other side.
Consider Long Term Needs
The average homeowner spends 13 years in their home which means it is crucial to consider possible lifestyle changes when choosing a floor plan. Many clients move to Southwest Florida for retirement and the question becomes if you plan to age in place. If you do, consider a single-story floor plan such as the Brookhaven II or a two-story floor plan with the primary suite on the first floor to make access to the home easier as you age. What if you are just starting out and plan to expand your family in a few years? Floor plans with flex spaces such as lofts and game rooms offer multiple ways to live in a home as your family grows and changes.
Wish List of Features
How do you live in your home? Is there something missing in your current home that you want to include in your custom home? Are you a big family with lots of stuff and need a mudroom to contain everything or perhaps you like to entertain and a big kitchen and formal dining room are important to you. Gulfstream Homes offers multiple floor plans that include different amenities and layouts to meet your needs. When you sit down with us for your consultation, our team will go through all of the items on your checklist for your new home and find the perfect floor plan for you.
The experts at Gulfstream Homes have years of experience to help home buyers start their journey toward their perfect home. We will help guide you through the entire process from start to finish. Contact us today at 239- 254-1664 or view our available floor plans online.


