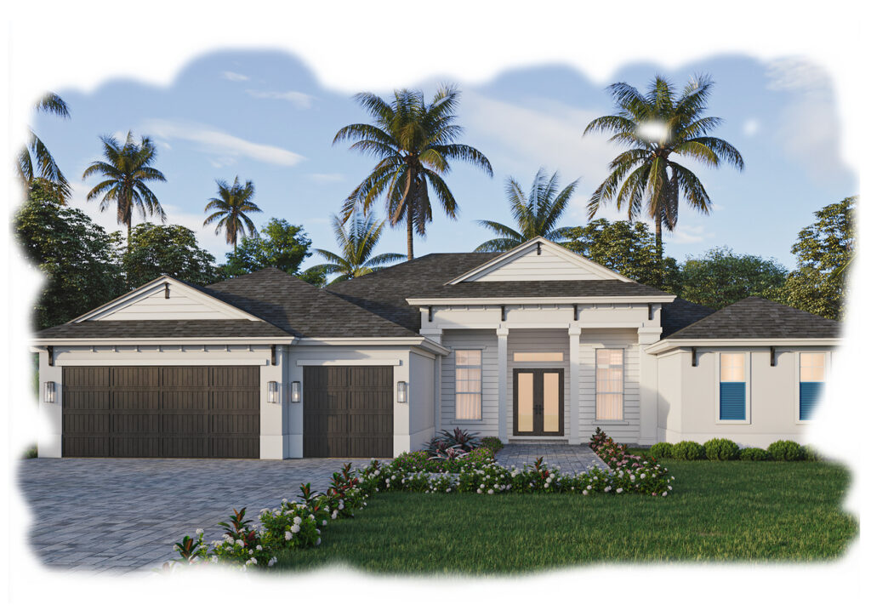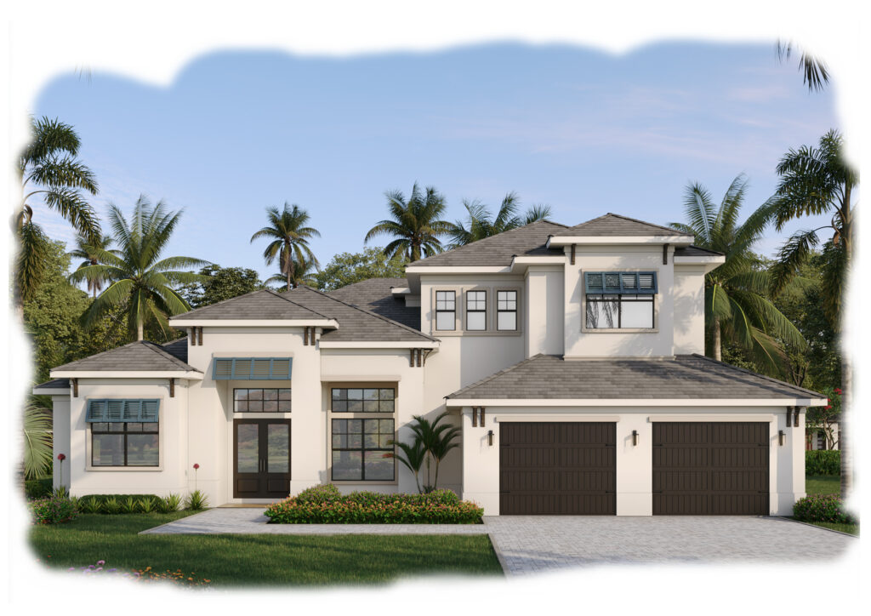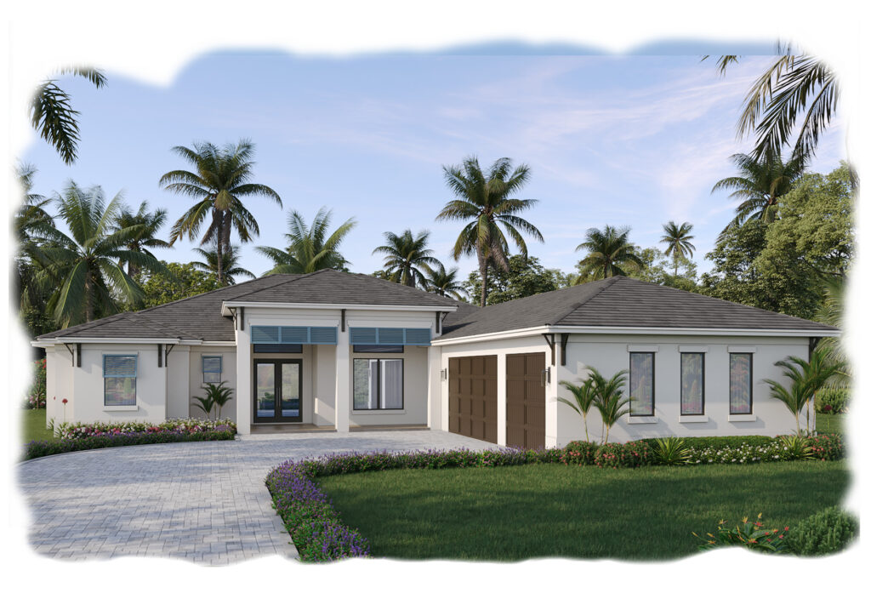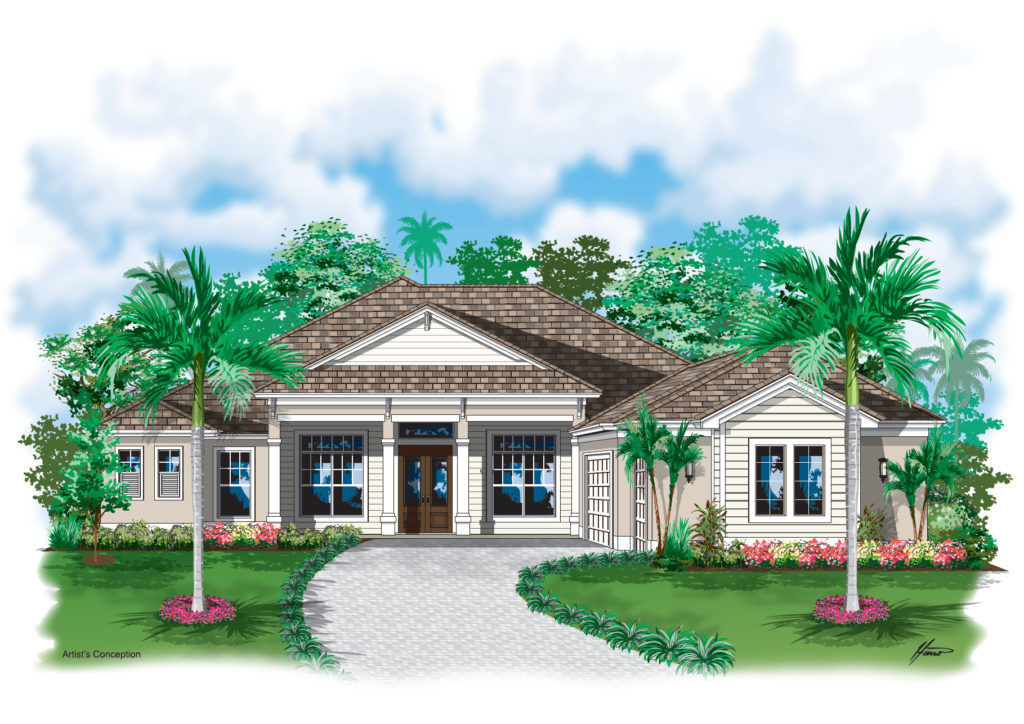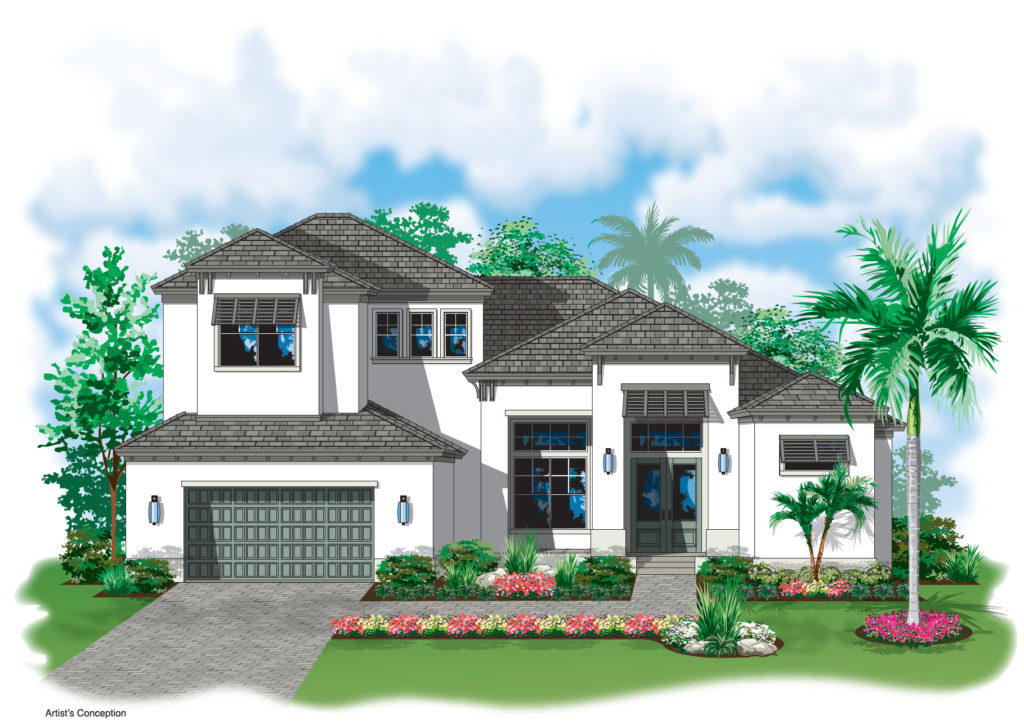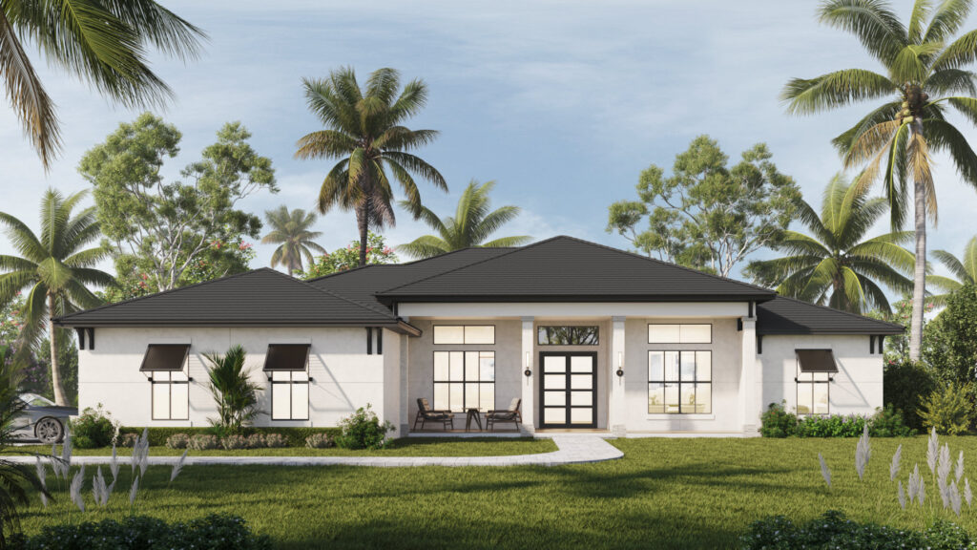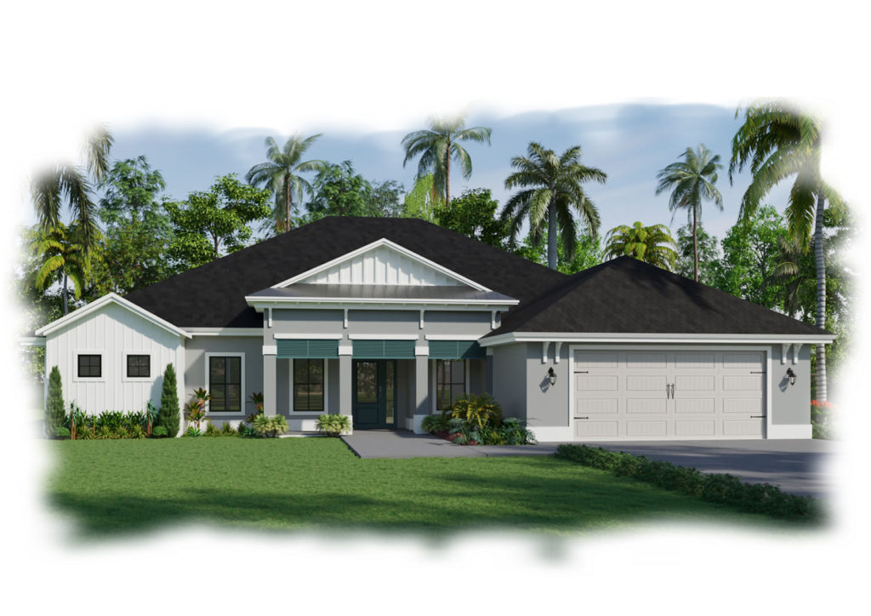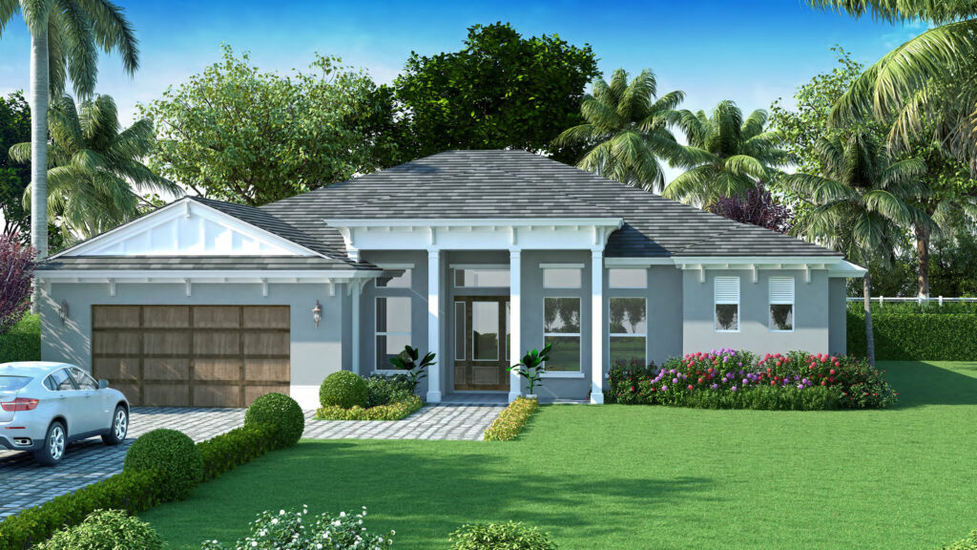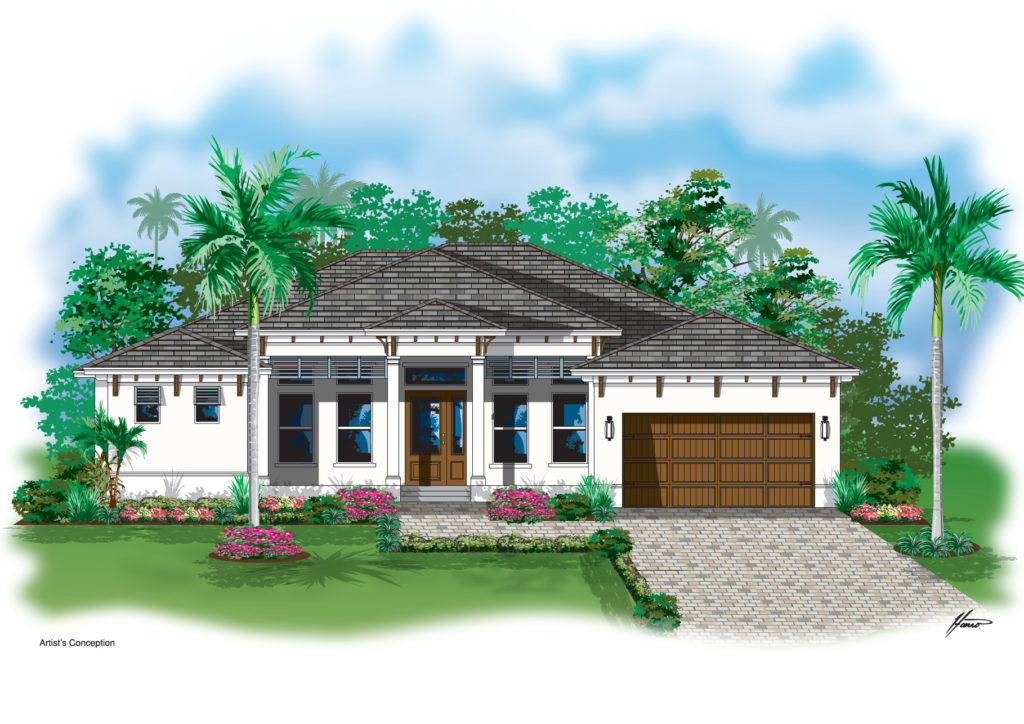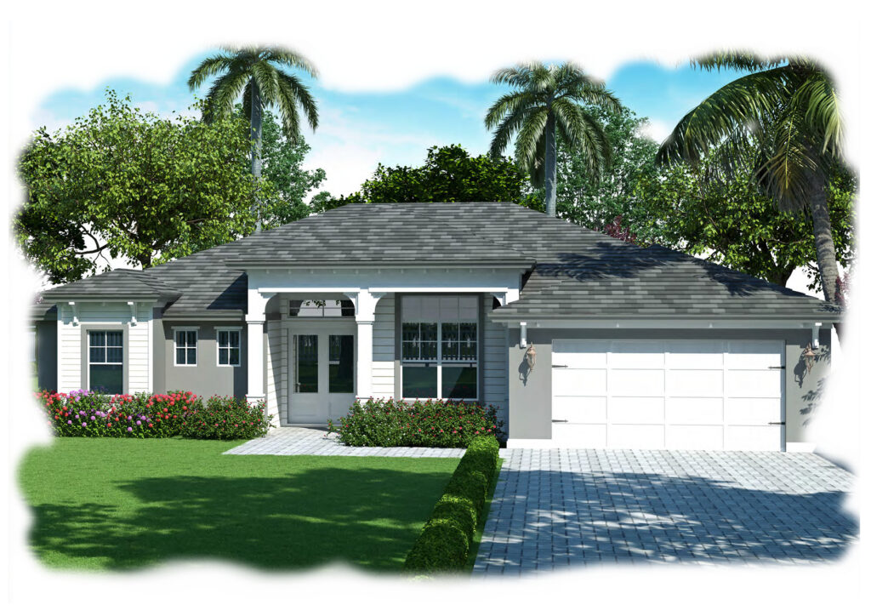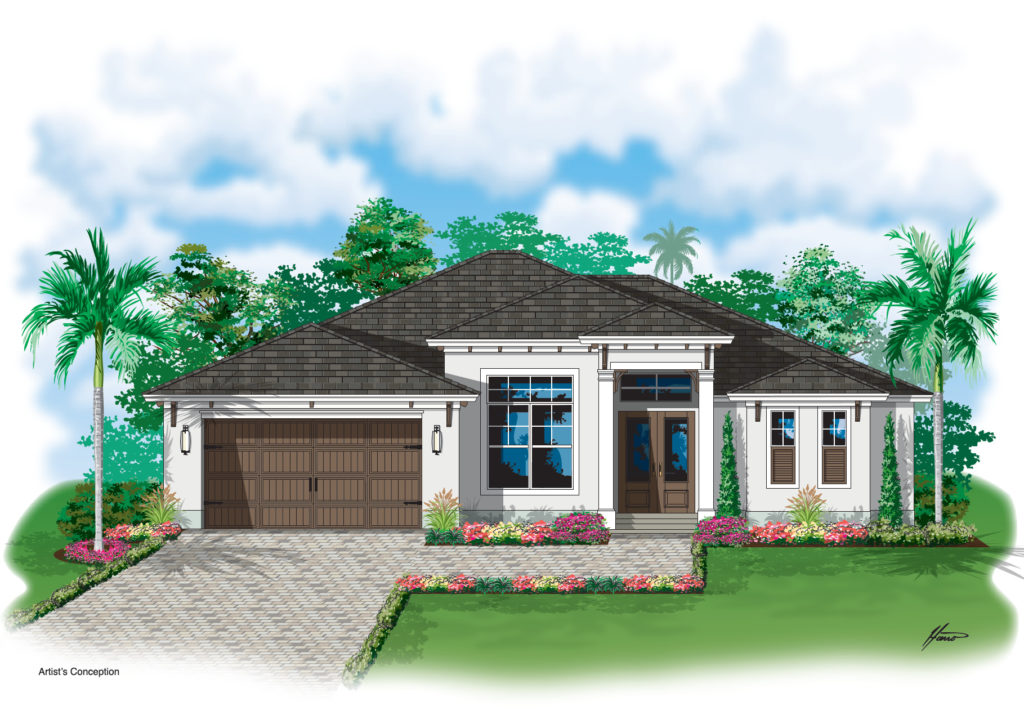As a custom homebuilder, we take great pride in our plan designs and we spend a great deal of time developing and improving our floor plans and features to meet our customers’ needs. Additionally, we make it easy for you to customize any of these new plans and features to create the perfect home for you and your family. We can deliver a custom-designed home without the complications and high prices that typically accompany such projects. Which is why we like to say “Your plans or Ours – Perfect Every Time!”
“If you’re searching for a superior custom home builder, look no further…Gulfstream Homes is undisputedly one of the best in this business!!”
Dennis & MaleeNew Home Customers
“The customer service, attention to detail, and guidance along this journey brought our dream home to fruition. We now consider you not only great builders, but friends as well!”
Frank & TracyNew Home Customers
“Again, we are just blown away by everything that you all have done for us. “Thank you” doesn’t adequately convey the appreciation that we feel. We are singing your praises everywhere that we go!”
Alex & WhitneyNew Home Customers
“We have Truly enjoyed working with you and your team. Everyone was kind & professional. from start to finish. We only have glowing and wonderful things to say about our experience. You all did such an amazing & beautiful job! It was such a pleasure meeting you and working with you.”
The Shahla FamilyNew Home Customers
“Greg was great and the key reason I went with Gulfstream Homes – Greg was patient and accommodating to the changes to get the design right before we signed.”
HeatherNew Home Customers
“Paul and I can’t thank all of you enough for giving us this beautiful fantastic home. It lives wonderfully and is a perfect house for entertaining. We are absolutely in love with it. You guys are just the best! And I tell everyone that!”
Paul & MelindaNew Home Customers
“95 days from move out to move in. And, the attention to detail was more than we hoped for. We are very happy with our new home!”
Mary & SteveNew Home Customers
“We thank you and the entire ARCS staff for building us an amazing home. Let me assure your future customers that you and your team are absolutely the best.”
Ernest & SarahNew Home Customers
“We chose ARCS Construction for our buildout mainly for their owners reputation and tradition of well build homes.”
Kai & CordulaNew Home Customers
“As first time builders we had a number of concerns about building. You and your team handled our concerns from day one through completion in a manner that made the entire project enjoyable.”
Charley & ShirleyNew Home Customers
“With all the efforts by everyone involved, we can claim ‘great success’ regarding this build and a heartfelt thanks goes out to each from Marilyn and I.”
Tm & MarilynRemodel Customer
“I also wanted to take a minute to tell you how happy I am to have chosen Gulfstream Homes on Marco Island. Your staff as well as all the people that I have met have been very accommodating and there is no one on Marco that is happier than us!”
Tm & MarilynRemodel Customer
Newsletter
Sign up for our newsletter to get the latest in design, décor, style, and more.
© 2025 Gulfstream Homes | Privacy Policy | Terms of Use | Accessibility Statement
This site is protected by reCAPTCHA and the Google Privacy Policy and Terms of Service apply.


